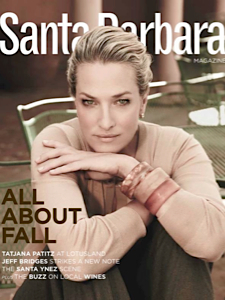 Tracy Rochestie is a woman who knows how to get what she wants. Ensconced with her husband, Howard, and their four sons in a classic California ranch-style home with mature oaks and a burbling creek— but longing to gaze at the ocean—she began to scheme. “What a crime to live in Santa Barbara and not have a view!” she mentioned over a candlelight dinner to Howard one night a few years ago. And so the search was on.
Tracy Rochestie is a woman who knows how to get what she wants. Ensconced with her husband, Howard, and their four sons in a classic California ranch-style home with mature oaks and a burbling creek— but longing to gaze at the ocean—she began to scheme. “What a crime to live in Santa Barbara and not have a view!” she mentioned over a candlelight dinner to Howard one night a few years ago. And so the search was on.
After looking online for properties with that elusive vista, she asked her friend and realtor Joyce Enright for a tour of one that caught her eye. Expecting to head to Carpinteria, Tracy was pleasantly surprised as they headed down Coast Village Road. Until they turned onto the private lane. “I was really negative actually,” she says. “I though about what it would take to renovate it!” The property’s massive entry gates and heavy, Chinese-influenced details were not making a better impression—until they opened the front door. The view that had captivated her online swept through the windows, spilling at her feet, and she knew Howard was going to love it. Deal done.
As it turns out, Villa Florence has quite a storied past. Noted architect G. Lawrence Stimson designed the home in 1939 for the Darcie family of Pasadena, and its Art Deco geometry references the SS Normandie with its stepped coved ceiling featuring original recessed light fixtures and Lalique fireplace surround. After 40 years of ownership, the Darcie family sold it to tabletop titan Robert Floyd, founder of Fitz and Floyd, a flamboyant character whose New Orleans heritage imbued the space with the sensibilities of a Paris bordello. Next came Ting Liu (daughter of the last president in China under Mao Zedong), and Chinese red and foo dogs ruled the roost.
Enter Tracy. A self-proclaimed lover of all things metaphysical, she maintains the property’s positive energy by paying homage to each previous tenant, starting with the passage from the driveway to the central courtyard, which—with gas lanterns and wrought iron—conjures the essence of Royal Street. In fact, the Rochesties were married in New Orleans and the space “made me feel like where we fell in love,” says Tracy.
Open to a central courtyard, the house’s floor plan—according to Tracy—is the same as the Roman villa she and her husband shared in a previous life. The persimmon-hued plaster of the walls was meticulously researched through the New Orleans Historical Society, and they seamlessly wrap from the exterior to the entry gallery, where a Fortuny chandelier and ostrich egg sconces hint of the whimsy to come. In fact, the home’s color palette is a study in contrasts. “The wing facing the ocean is done in cool colors to feel that you are disappearing on the horizon,” Tracy explains, while the rooms that face the mountains are warmly muted.
Every nook is detailed perfection. Open a drawer—any drawer—and find it lined with wallpaper (or erotic postcards) and glass. Peek in the refrigerator and you are met with the serene gaze of a Buddha. Open a linen closet and out wafts the scent of lilacs from perfectly pressed and ribboned sheets. Step into the wardrobe and your eye rests on shirts arranged by color on matched maple hangers.
Living the vision includes dining with vintage silver and china collected over the years. The flatware pattern? Florence—of course. Tracy’s sense of synchronicity is vital to each design decision she makes. Inspired by the ocean’s romantic fog, the kitchen’s unique shade of blue-gray was such a prize that it almost became part of a custody battle in the typical marriage-testing construction phase. But cool heads—and colors—prevailed, and the couple’s 10-year marriage remains happily intact.
As if in a heavenly cloud, the master bedroom inhabits one of the home’s two spaces anchored by a magnificent original radius bank of windows. Plaster walls evoke a Roman sky and custom details such as the self-designed paneled doors highlighted in silver leaf marry Art Deco’s love of crisp metallic with an emperor’s love of luxury. “The process we developed for the doors started with an 11th-century recipe for gesso [paint],” explains project manager Jason Lang, “and ended with handburnishing on site.” But the true decadence lies in the marble-lined bath. Engraved on the wall in Latin is the offering “Bathe with vision and light and water” to keep the daily ritual a thought-provoking one.
Separate offices allow husband and wife to work at their individual pace. Hers—covered in mythological blue pomegranates, vintage New Orleans postcards, and a bathroom swirling with gold and mother-of-pearl orbs inlaid in white marble. His—peacock-blue wood paneling, Missoni pillows, and mementos from his days with self-realization movement pioneer Werner Erhard and as a founding partner of Mercer Advisors.
But for all the spirits of residents past whirling through the property, Tracy’s nurturing nature is most evident in the guest room. “This is where my girlfriends come to recover from a broken heart,” she says. “Or plastic surgery!” She provides a hand mirror, a healing comb crafted of amethyst, and a bell. Healing friends or dwellings seems to be Tracy’s destiny. And Villa Florence resounds from that calling.